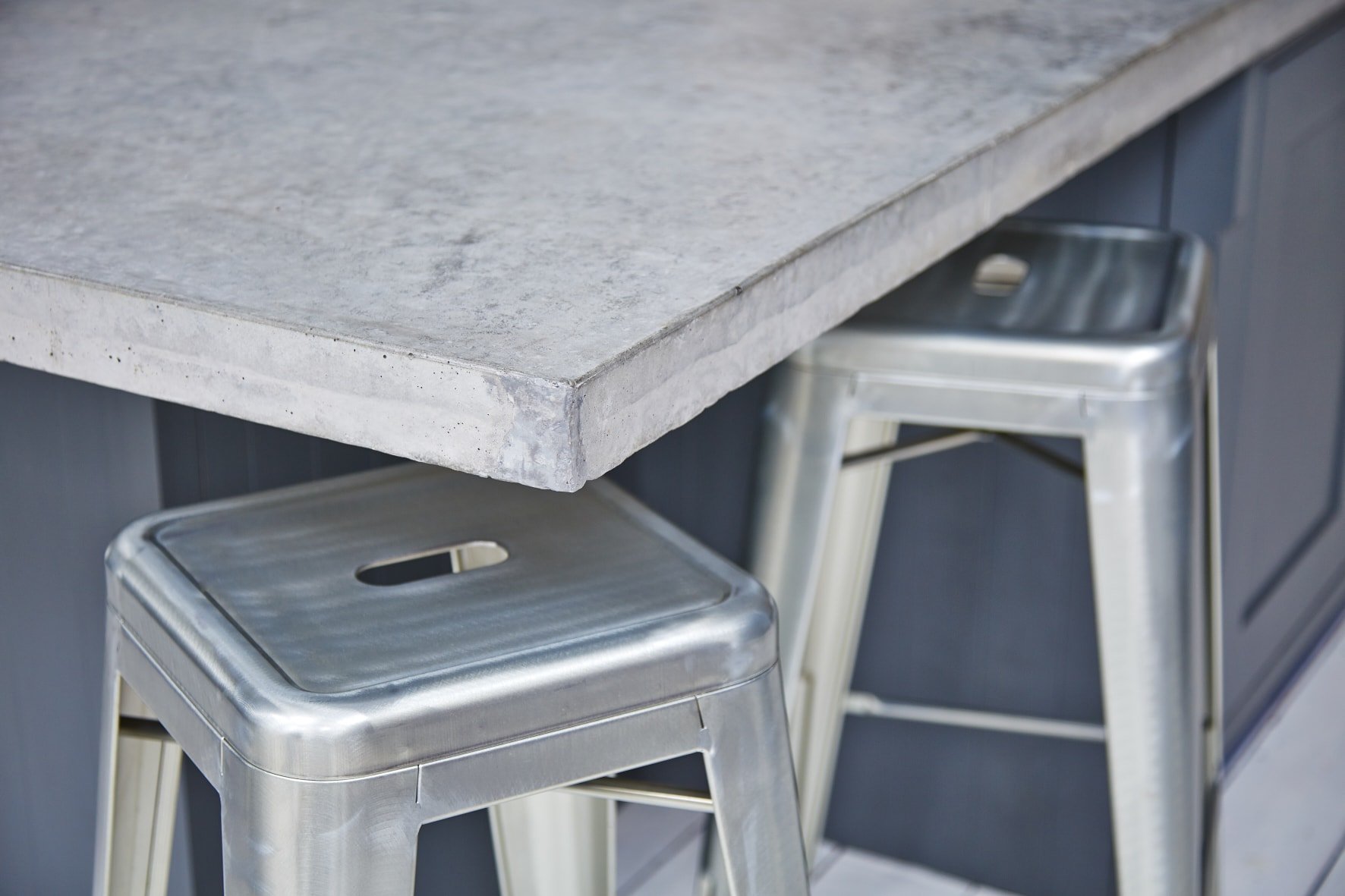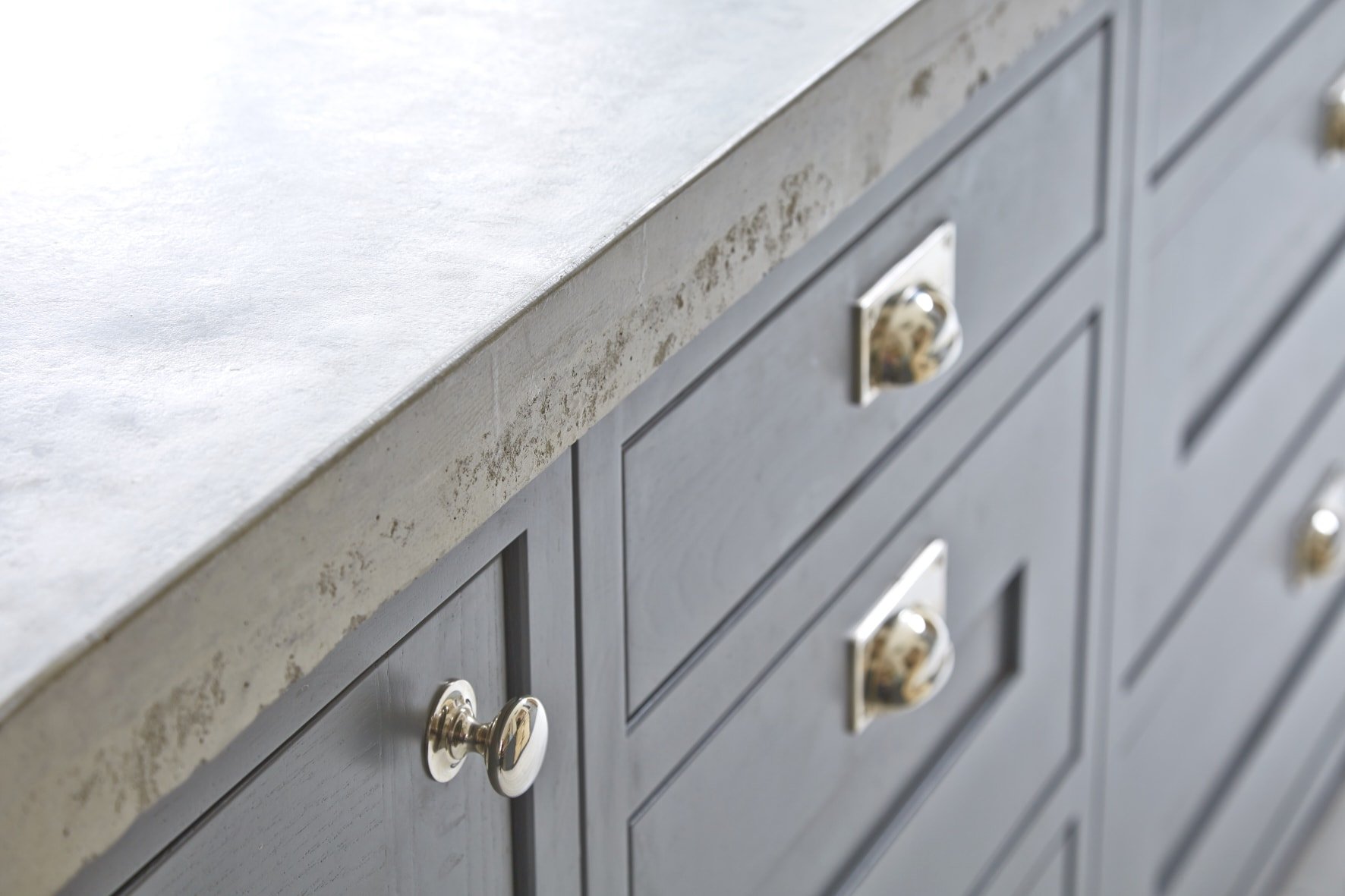Kitchen extension and renovation of a family home in Kensal Rise
Kitchen extension to create an open plan living area in a family home in Kensal Rise.
The Brief
To open up and extend the rear of the property to create an open plan kitchen, dining, living area. We also reconfigured the loft space and first floor bedrooms and bathrooms.
The Challenge
This project required extensive structural work to open up the space and incorporate the existing rear addition that houses the utility room.
The Result
A wonderful family space filled with natural light.
“The results really paid off and the house has been used as a film location.”
– EB, team member, E&E






